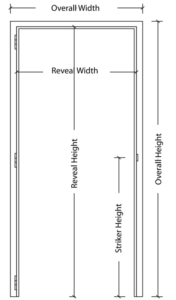Door Size, Reveal Size, Overall Size…
What is the difference?

When talking door frames, it is often difficult to get your head around the different terms that people tend to use.
This doesn’t need to be the case.
It is actually surprisingly simple.
The most basic starting point is the Door size that a frame is being built to fit. Generally this will be a 2040 by 920 or 820mm door. The door frame manufacturer will then add their standard clearances to these dimensions to give what is called the Reveal Size.
The Reveal size is the actual opening inside the frame that the doors will sit in. So in the case of a 2040 x 920mm door, the standard reveal size would be 2055 x 924mm. This allows 15mm height clearance for floor coverings and 4mm clearance width ways.
So for all the perfectionists out there who like to determine their own clearances, the reveal size is for them!
Finally, the Overall size. This measurement is commonly used for frames which are ‘retro-fit’ (fitted after the wall has been constructed). The Overall size is the outside measurement of the frame. Frames which are built to suit the opening in a wall, are often ordered using the overall size.
So if the architects are asking for a 2100mm overall height and a 1000mm overall width….what door size will be needed to suit this?
Here’s the Maths:
Standard frames have an architrave of 38mm. So the first step is to simply subtract 38mm from the overall height.
2100-38= 2062mm
This is the Reveal height.
Then we subtract the 15mm clearance for floor coverings etc.
2062-15mm= 2047mm
This is the door size.
Now for the width. There are two 38mm architraves so we subtract both to get the door size.
1000-38-38= 924mm reveal
924 – 4mm clearance= 920 door
Now you have it mastered, would you like to test your skills by getting a door frame quote?
Please share your wisdom with others…

Very clear explanations, thanks.
Thanks for your feedback Greg, appreciate it.
Why did you take 38mm off twice in the last example?
Hello Luke,
The reason we have taken off two lots of 38mm in the example is because when calculating the width, there is one 38mm architrave on each side to subtract.
If you have any further questions, please feel free to contact us.
This is a great webpage –
one question:
Does the reveal + architraves = wall hole size?
Hello Chris,
Thanks for your question. The reveal + architraves = overall frame size. Usually you would allow an extra couple of millimetres clearance on top of the overall frame size so it fits into the wall ok.
If you have any further questions, please feel free to contact us.
Kind Regards,
Surefab Admin
So aren’t jamb widths 19mm so 2x19mm = 38mm. As Luke asked, why take the X2 architrave off which sits on the opening, rather than the jamb?
Hello John,
For us, the jamb architraves are 38mm each, not 19mm each. This may vary between different manufacturers.
Therefore, when calculating the door width in an existing opening, you need to take off 2 lots of 38mm (one architrave on each side), and typically 4mm clearance, to get your suggested door size. I hope this helps.
Hi there. What should stud opening measurements be if you are wanting to install 2340×920 door size?
Thanks in advance.
Hello Dee,
Thanks for your question! If you leave the studs loose, so a little bit of movement is available when installing your door frame, and you go with our Welded Stud Strap fixings or a Partition Profile frame, we would suggest a stud opening of 970mm (when using a 920mm door).
If you are using prefabricated stud walls or other stud walls that have no movement, we would suggest our New Gen profile or Partition Profile frame. Suggested stud opening for our 50mm architrave New Gen frame is 1020mm wide and 2410mm high.
Suggested stud opening for our 38mm architrave Partition Profile frame is 1009mm wide and 2398mm high.
Please feel free to contact us if you have any further questions.
Kind Regards,
Surefab Admin